|
|
|
| My Favourite Planet > English > Middle East > Turkey > Pergamon > gallery 1 |
| Pergamon gallery 1 |
Pergamon |
 |
 |
5 of 37 |
 |
 |
|
| |
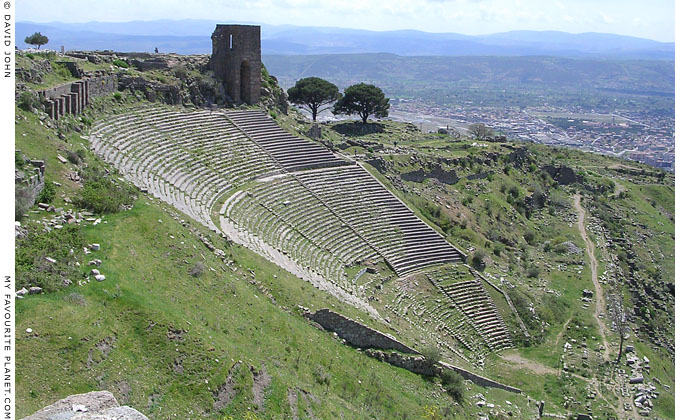
Pergamon Acropolis: view south to the town of Bergama. The theatre and Byzantine tower. |
The Hellenistic theatre, on the steep west slope of the upper Acropolis, was first built in mid the 3rd century BC, at the beginning of the Attalid dynasty, and renovated extensively by King Eumenes II (ruled 197-159 BC). Later additions included a marble stage house, a royal box and a 246.5 metre-long, 17.4 metre-wide Doric colonnaded terrace (where the path is visible on the right of the above photo), the longest stoa in the Hellenistic world, leading to the Ionic Temple of Dionysos Kathegemon (see the remains of the temple on gallery 1, page 7).
The theatre is said to have had seating capacity of 10,000 and the cavea (seating area) was the steepest in the ancient world. The 80 rows of seats were arranged on three levels, divided by 3 walkways (diazomata) around the width of the cavea. [1] At the front of second row in the centre of the cavea are the remains of the royal box (see photo, right).
The orchestra (performance area) was on the 246.5 metre-long, 17.4 metre-wide colonnaded terrace along the front of the theatre (see the photo of a model of the Pergamon Acropolis on gallery 1, page 4). The stage itself was a wooden construction which could be removed when not in use, in order to clear the terrace and the approach to the Temple of Dionysus (see gallery 1 page 7) at its north end.
Today, all that remains of the monumental terrace is a footpath (on the right of the photo above), along which lie some of the fragments of the stoa (colonnade).
Due to the limitations of the steep hillside site, the cavea could not be built wider than a semi-circle as in other Greek theatres, however it was extended upwards to 37 metres (122 ft) above the orchestra. Standing at the top, looking over the Selinus valley can be quite dizzying, and visitors should watch their step. |
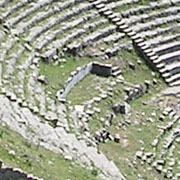
Remains of the royal box
of the theatre. |
| |
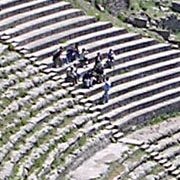
Tour group listen attentively
to their guide in the theatre. |
| |
| |
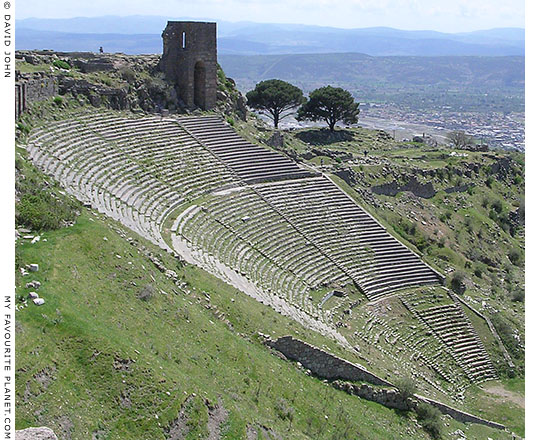
The two trees below right of the theatre grow on the site of the
famous Zeus Altar, which is now in the Pergamon Museum, Berlin. |
| |
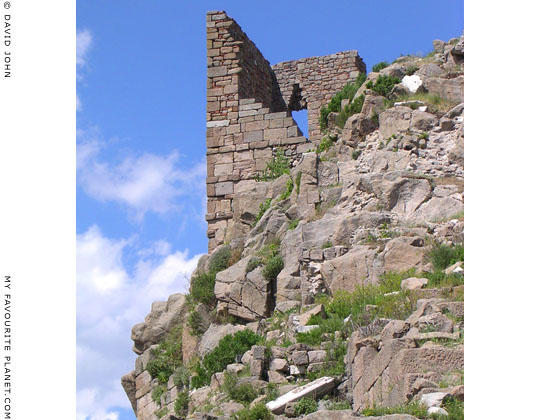
The Byzantine tower above the theatre. |
| |
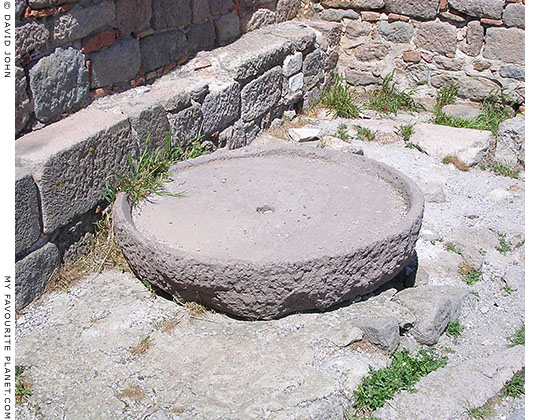
Andesite millstone in the Late Roman/Byzantine tower above the theatre,
in the soutwest corner of the Sanctuary of Athena Nikephoros.
|
The modern name for andesite is derived from the Andes mountains of South America. The hill of Pergamon Acropolis and many other nearby hills consist of this purplish-red, igneous, volcanic rock. Since it was in plentiful supply, it was used extensively for building in and around the city (see, for example, the photo below, and the tunnels built to support the terrace of the Temple of Trajan, on gallery 1, page 9). However, it is not suitable for large building projects because, although it can bear a lot of weight, it breaks relatively easily, which is not an ideal quality in such a highly earthquake-prone area. Stones used for building walls had to be cut quite small, as can be seen in the stone blocks immediately to the left of the millstone.
At the end of the 3rd century BC Pergamon took control of the island of Proconnesos (today Marmara), and its marble quarries became royal property. Proconnesian marble was used thereafter in great quantites for building and sculpture in the city. In Roman times the quarries belonged to the emperors. See gallery 2, page 18. |
|
|
| |
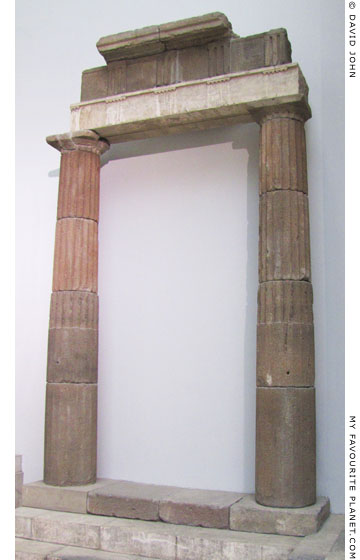
A pair of Doric columns and part of the entablature made of andesite,
from the porticos of the Upper Agora (market place) of Pergamon.
Reconstructed from original fragments. 2nd century BC.
Pergamon Museum, Berlin. |
| |
Pergamon
gallery 1 |
Notes, references and links |
 |
|
1. Since the late 18th century architects and scholars, including William Martin Leake, have attempted to estimate the seating areas and audience capacities of ancient theatres using mathematical formulae and other methods. The resulting estimates often vary considerably. Roughly, a width of 50 centimetres is allowed for each of the "bums on seats".
For an explanation of some of the terms used to describe parts of ancient Greek theatres,
see the Theatre of Dioysos, Athens. |
|
|
Maps, photos and articles: © David John,
except where otherwise specified.
Additional photos: © Konstanze Gundudis
All photos and articles are copyright protected.
Images and materials by other authors
have been attributed where applicable.
Please do not use these photos or articles without permission.
If you are interested in using any of the photos for your website,
project or publication, please get in contact.
Higher resolution versions are available on request. |
| |
 |
Visit the My Favourite Planet Group on Facebook.
Join the group, write a message or comment,
post photos and videos, start a discussion... |
|
|
| |
|
|
|