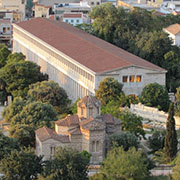The stoa (arcade) stands on the north side of Stageira's agora, and was built against the foot of the city's North Hill during the Classical era (5th-4th centuries BC). It was used for public meetings and debate, although little is known of the exact nature of such gatherings in Stageira, or of its political constitution.
According to the Greek geographer Strabo, Stageira's founding colonists from Chalcis in Euboea were lead by "men chosen according to the value of their property, who ruled in an aristocratic manner". [1] This would have meant that the city was ruled by a small group of men, although they would have held some sort of of assemblies to confer with the other citizens on certain aspects of policy.
Other Greek cities are known to have had various degrees of democracy, with political debates among its male citizens; women, slaves and foreigners were excluded. Councils or committees, whose members were chosen by vote or lottery, were appointed for day-to-day administative tasks or for specific duties, for example as magistrates and military commanders.
The stoa, which is 26 metres long and 6 metres wide, was built mostly of well-cut rectangular marble blocks arranged in regular layers, using the "pseudoisodomo" technique. A monumental staircase led to the main entrance, placed to the left of the centre of the stoa's open front. At the centre of the entrance stood a column, and to either side ran the low walls of the facade, on each of which stood a row of shorter columns (three to the left, four to the right) supporting the front of the timber-framed, ceramic-tiled roof.
The main weight of the roof was supported by walls along the back and sides, and by a colonnade of eight columns running the length of the centre of the building. Only the foundations of these columns have survived (see next page). Stone benches were built along the back and side walls (gallery pages 24-25).
There appears to have been another entrance at the right (southeast) side of the stoa, leading directly onto the stone-paved street (on the right of the above photo; see also previous page). The stoa's asymmetry was due the presence of the Archaic structures which stood in front of it (see gallery page 27), which forced the architect to place the entrance left of centre.
| |

The Stoa of Attalus, in the Ancient Agora, Athens, built
by Attalus II of Pergamon,
circa 150 BC. |
The stoa became a popular form of public building during Classical times, as architects and masons became more confident and creative with designing open, airy structures in stone. The form reached its zenith of refinement and elegance during Hellenistic times (4th-2nd centuries BC), and its most famous exponents were from Pergamon in Anatolia (Asia Minor). The Pergamese exported their expertise, and even prefrabricated the Stoa of Attalus which they then transported and built in the Ancient Agora of Athens around 150 BC.
Directly in front of the stoa are the remains of Archaic buildings from the 6th century BC, one circular and two rectagular in plan (gallery page 27), near which other Archaic remains, including what are thought to have been foundations of monuments have also been found. To the the left of the stoa is the foundation of an altar (gallery page 26). To the right is part of a paved street (see previous page) along the front of a public building complex (gallery pages 28-29). |
|
|