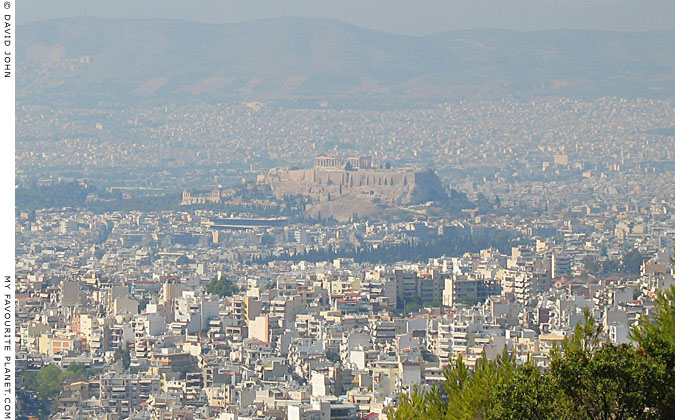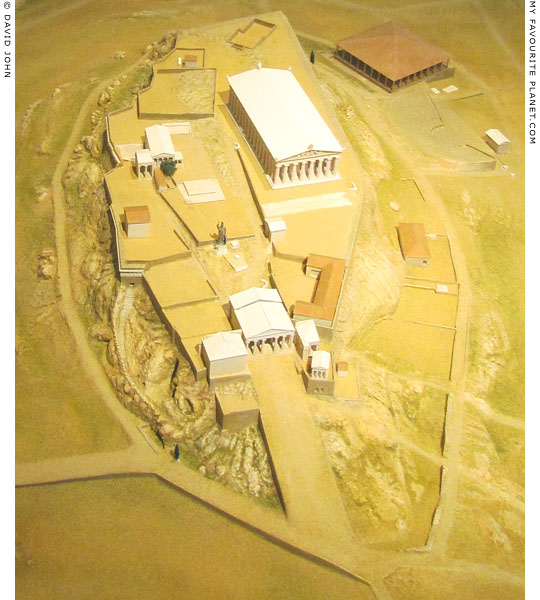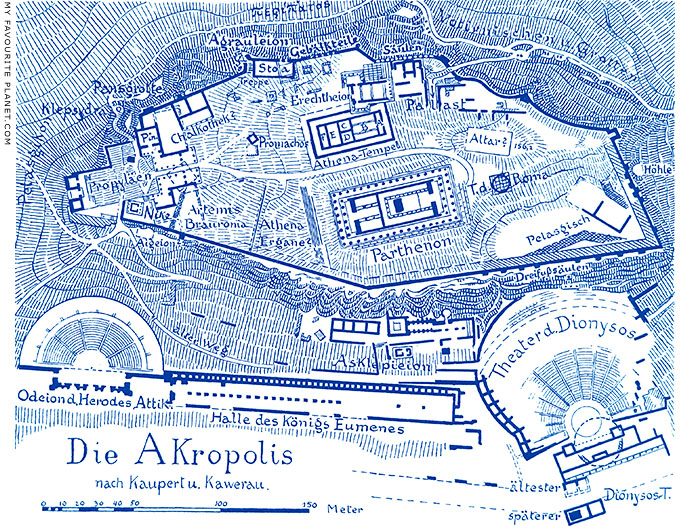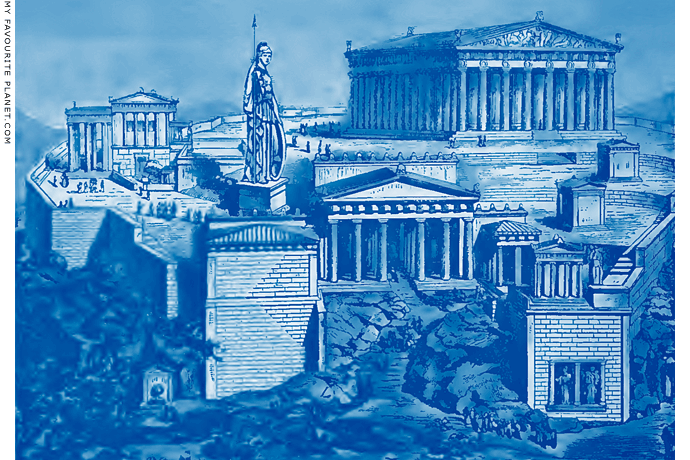| |
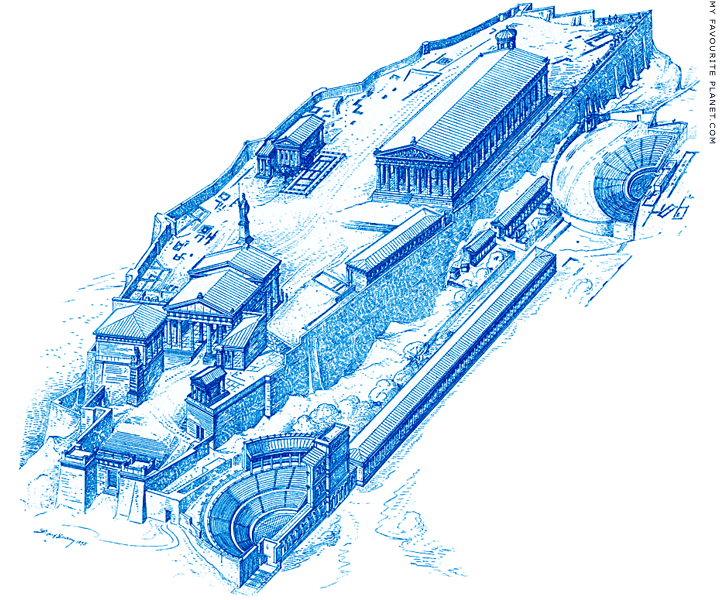
Reconstructed aerial view of the Acropolis during the late Roman period.
|
This excellent drawing does not merely attempt to show how the Acropolis may have appeared at the time, rather it accurately reflects the contemporary state of understanding of its monuments and topography which had to that point (1895) been revealed by archaeological investigation, supported by other evidence such as inscriptions and the writings of ancient authors. Archaeology always was, and remains a marvellous detective mystery and exercise in intricate puzzle-solving.
Illustration by Durm, 1895. Published in Hermann Luckenbach, Die Akropolis von Athen, page 10. R. Oldenbourg, Munich and Berlin, 1905. At Heidelberg University Library. |
|
| |
| |
1. Ascent ramp
2. Old Temple of Athena Nike
3. Propylon
4. "Building B"
5. Sanctuary of Artemis Brauronia
6. "Old Temple" of Athena Polias and Altar of Athena |
7. Old Parthenon (unfinished)
8. Sanctuary of Pandion
9. Mycenean (Cyclopean) Wall
10. Pelargikon or Enneappyion Wall
11. Sanctuary of Dionysos Eleuthereos
12. Theatre of Dionysos |
|
| |
Model of the Acropolis (viewed from the south) as it may have appeared
in 480 BC, just before the invasion by the Persian king Xerxes I.
Model by M. Korres and P. Dimitriadis. Acropolis Museum, Athens. |
| |
Interactive graphic: click on a building to go to its gallery page.
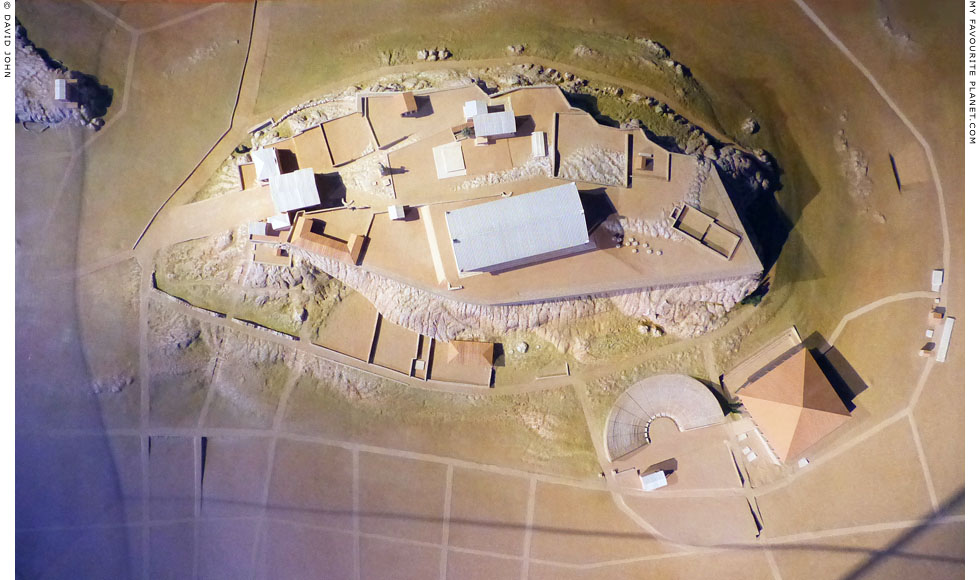
Model showing the locations of some of the buildings on and around
the Acropolis in the 4th century BC. North is at the top of the photo.
Model designed by M. Korres, created by P. Demetriades
and G. Angelopoulos, 1998. British Museum, London.
|
The road running east-west at the bottom of the photo, south of the theatre, corresponds to the modern Dionysiou Areopagitou Street (Οδός Διονυσίου Αρεοπαγίτου), which is a pedestrianized zone. The New Acropolis Museum is on the south side of this street, over the road from the theatre. The main entrance to the Acropolis is on path leading north from a little further west along the street.
The Panathenaic Way approaches the west of the Acropolis from the north (top left).
At the top left corner of the photo is the eastern end of the Areopagus Hill.
The Peripatos, the circuit path around the base of the Acropolis rock, connected the various sanctuaries on the north ad south slopes.
The Street of the Tripods approached the south slope of the Acropolis fom the northeast (top right) and ended at the Sanctuary of Dionysos Eleuthereos, in which stood the Theatre of Dionysos. |
|
| |
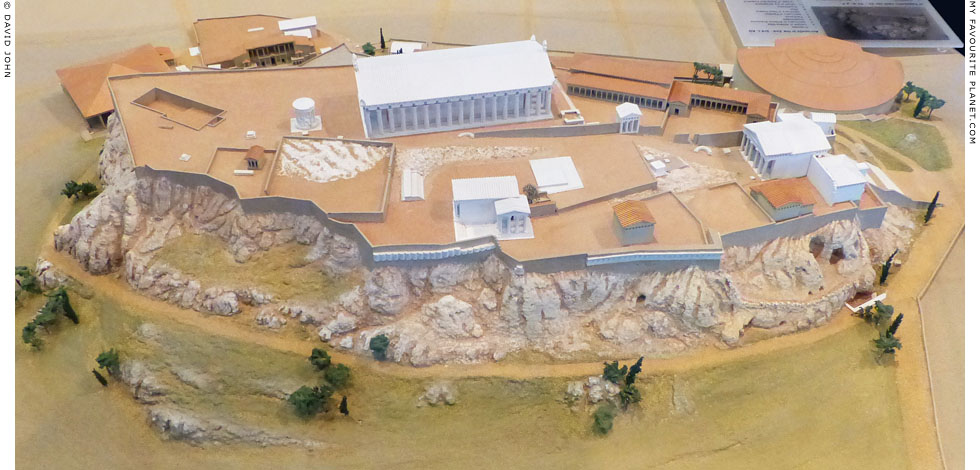
Model of the Acropolis (viewed from the north) as it may have
appeared in the 2nd - 3rd century AD, just after the time
when the Greek travel writer Pausanias visited Athens.
Model by M. Korres and P. Dimitriadis. Acropolis Museum, Athens. |
| |
| |
Interactive graphic: click on a building to go to its gallery page. |
|
|
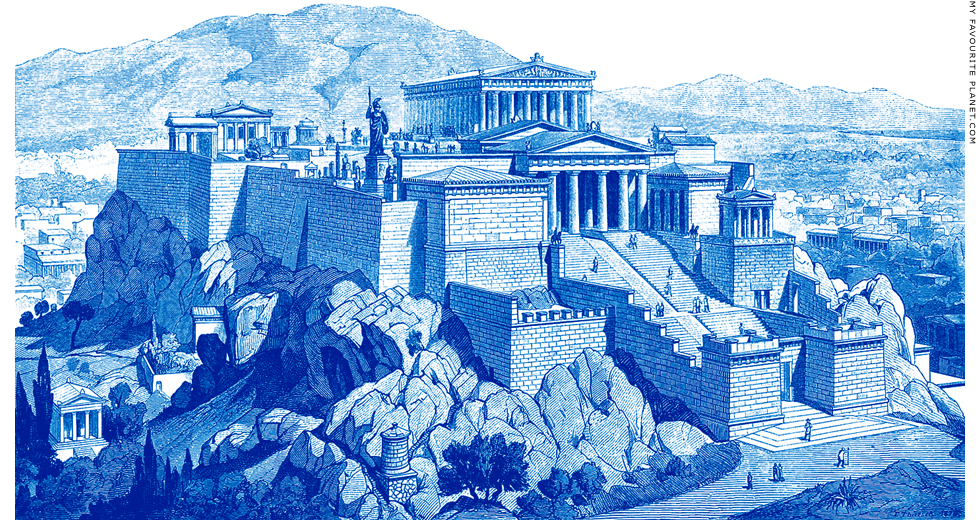
Reconstruction of the entrance at the west side of the Acropolis, as it may have looked
in the late Roman period, after the building of the Beulé Gate in 280 AD.
|
The drawing shows the classical monuments, such as the Parthenon, built during the time of Pericles in the 5th century BC, plus later alterations and additions, including the 3rd century BC Roman Beulé Gate (bottom right).
As with many reconstructions of archaeological sites, this is an idealized work based on contemporary opinions on how the Acropolis appeared during a particular epoch. Archaeological evidence on the site is compared with literary, historical and artistic sources, drawings and paintings made by visitors to Athens before damage and alterations of the 17th - 19th centuries, and evidence from similar sites. To the interpretation of this information is often added a pinch of creative imagination - or even fantasy.
Recent research during the continuous restoration work on the Acropolis has been uncovering ever more of the ancient rock's secrets, often turning earlier ideas and theories on their heads.
Image source: Wilhelm Wägner and Fritz Baumgarten, Hellas, Land und Volk der Alten Griechen.
Verlag von Otto Spamer, Leipzig, 1902. Illustration by Friedrich von Thiersch. |
|
| |
Interactive graphic: click on a building to go to its gallery page.
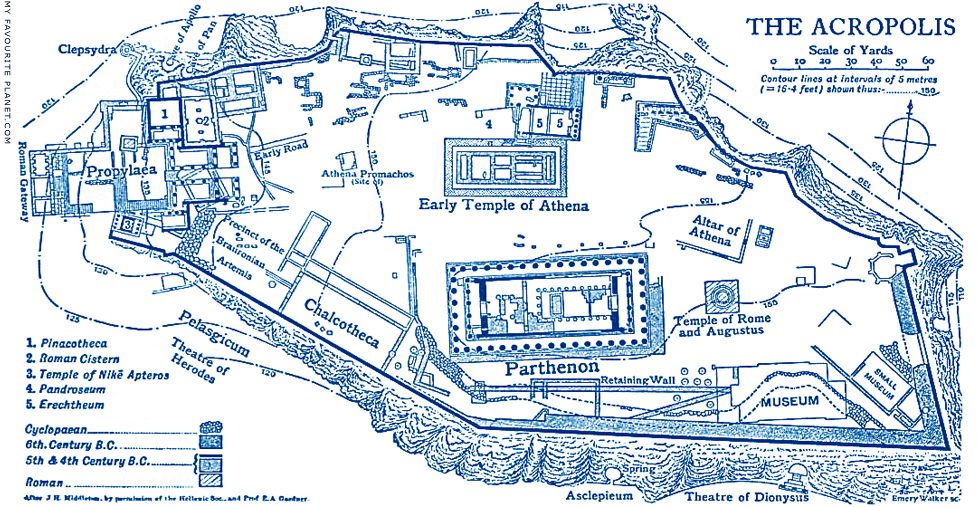
Early 20th century plan of the Acropolis by Emery Walker, after J. H. Middleton.
"After J. H. Middleton, by permission of the Hellenic Society and Prof. E. A. Gardner." |
| |
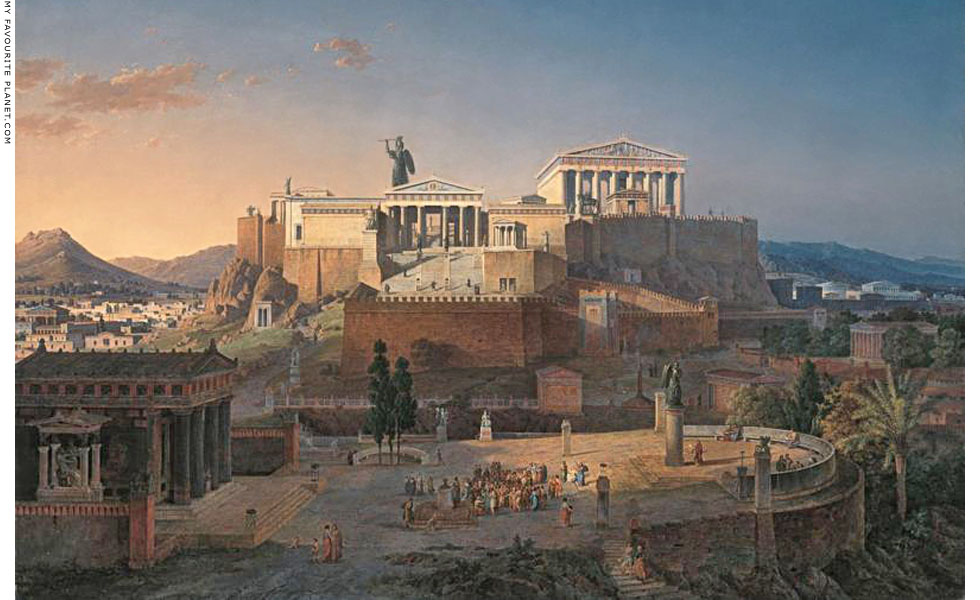
View of the Acropolis from the West, an idealized representation of the Acropolis and Areopagus
(in the foreground) during the Roman period, by Leopold Frank Karl von Klenze (1784-1864),
court architect to King Ludwig I of Bavaria, who worked with the archaeologist Ludwig Ross
on the restoration of the classical buildings on the Acropolis (see gallery page 12).
Oil on canvas, 1846. Height 102.8 cm, width 147.7 cm.
Neue Pinakothek, Munich. Inv. No. 9463. |
| |
Athens
Acropolis |
Notes, references and links |
 |
|
|
Photos, illustrations, maps and articles: © David John,
except where otherwise specified.
Additional photos: © Konstanze Gundudis
All photos and articles are copyright protected.
Images and materials by other authors
have been attributed where applicable.
Please do not use these photos or articles without permission.
If you are interested in using any of the photos for your website,
project or publication, please get in contact.
Higher resolution versions are available on request.
My Favourite Planet makes great efforts to provide comprehensive and accurate information across this website. However, we can take no responsibility for inaccuracies or changes made by providers of services mentioned on these pages. |
|
| |
 |
Visit the My Favourite Planet Group on Facebook.
Join the group, write a message or comment,
post photos and videos, start a discussion... |
|
|
| |
| Copyright © 2003-2025 My Favourite Planet | contents | contributors | impressum | sitemap |
|







