|
|
|
| My Favourite Planet > English > Europe > Greece > Attica > Athens > galleries > Acropolis |
|
| |
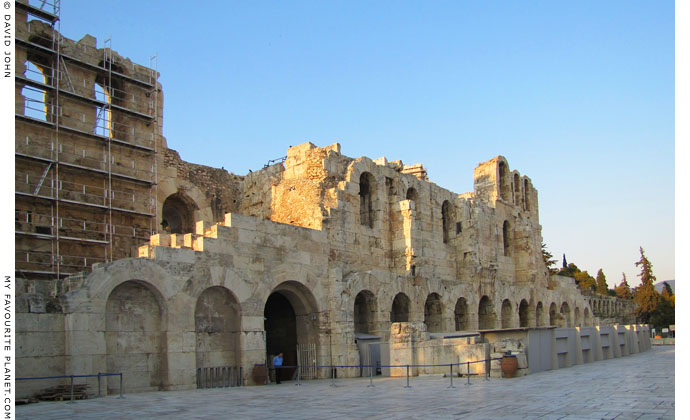
The facade of the Odeion of Herodes Atticus |
|
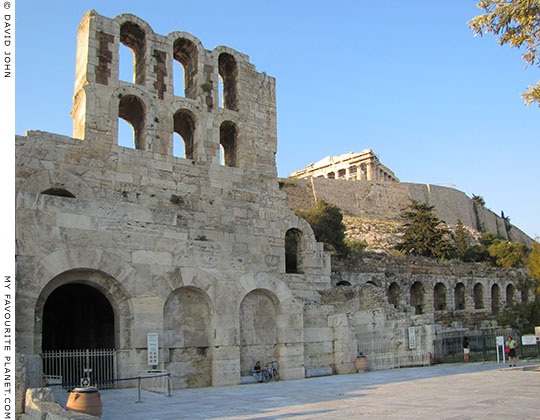
The facade of the Odeion of Herodes Atticus (see previous page),
is what remains of the three-storey, 28 metre-high skene (or scaena),
the building behind the stage.
Behind and to the right of the skene is the Stoa of Eumenes (see below).
Above right is the south wall of the Acropolis and the Parthenon.
| |
Built of massive limestone blocks the skene had rows of tall, deep arched niches in which stood statues (see reconstruction drawing and plan below). The design of the skene (stage building) is similar to that of the Nymphaeum in Olympia, the monumental fountain built by Herodes Atticus' wife Annia Regilla in the early 150s AD, which also featured tiered rows of arched niches containing statues (see previous page, note 3).
The surviving part of the skene stands in some places up to the second storey, and is today one the most distinctive architectural forms in Athens. [1] The enormous entrance portico which projected from the skene has not survived, although parts of its mosaic floor have been found.
In the 1950s the Odeion was restored, and the orchestra (stage) and audience seating were reconstructed with Pentelic marble. The large archway in left of the photo is used today as the entrance to the Odeion for sightseers and audiences for concerts, plays and dance performances during the annual summer Athens and Epidaurus Festival (see www.greekfestival.gr/en/). |
|
| |
| < |
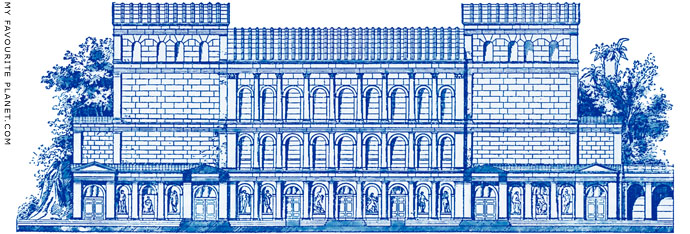
Reconstruction of the facade of the Odeion of Herodes Atticus,
after a drawing by W. P. Tuckermann. [2] |
| |
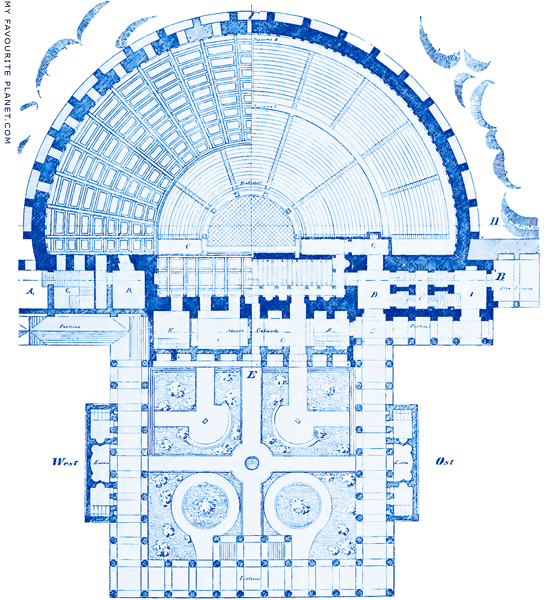
Plan of the Odeion of Herodes Atticus, reconstruction by W. P. Tuckermann. [2]
The drawing shows the arrangement of the seating, the large square entrance
portico (between "west" and "ost"), and the doorway "B" from the western end
of the Stoa of Eumenes which abuts the east side of the Odeion. |
| |
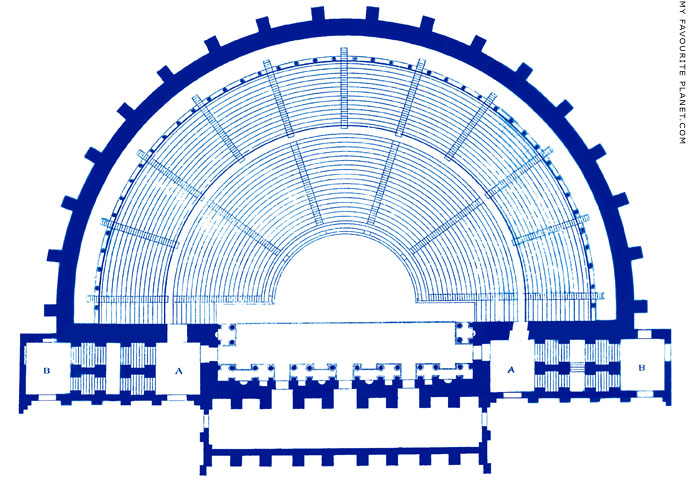
Reconstruction plan of the surviving parts of the Odeion of Herodes Atticus
by the Greek archaeologist Friderikos Versakis, made in 1912.
Friderikos Versakis, Μνημεία τών νοτίων προπόδων της Ακροπόλεως (Monuments on the south slope
of the Acropolis), Αρχαιολογική Εφημερίς, 1912, pages 161-182, Plate 8 (opposite page 278).
Αθήναις Αρχαιολογική Εταιρεία. (Archaiologike Ephemeris, journal of the Archaeological Society
of Athens). At Heidelberg University Digital Library. |
| |
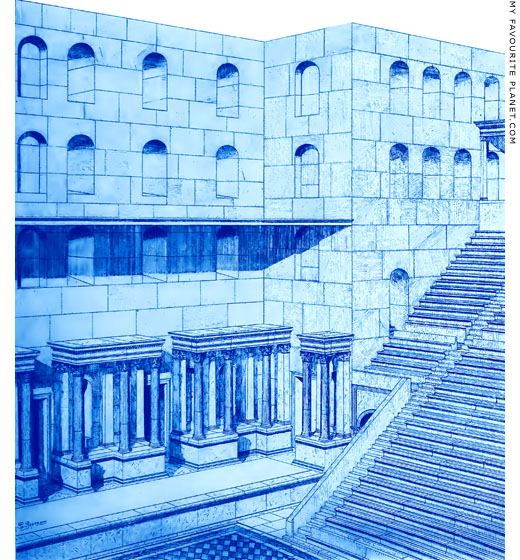
Reconstruction drawing of the interior of the Odeion of Herodes Atticus
by Friderikos Versakis, 1912.
The drawing shows the southwest end of the skene (stage building), with
the rows of arched niches. To the right is the west side of the cavea (seating
area) and below part of the chequerboard floor of the chorus (stage area).
Friderikos Versakis, Μνημεία τών νοτίων προπόδων της Ακροπόλεως (Monuments on the
south slope of the Acropolis), Αρχαιολογική Εφημερίς, 1912, pages 161-182, Plate 9.
Αθήναις Αρχαιολογική Εταιρεία. (Archaiologike Ephemeris, journal of the Archaeological
Society of Athens). At Heidelberg University Digital Library. |
| |
| |
The Stoa of Eumenes |
 |
|
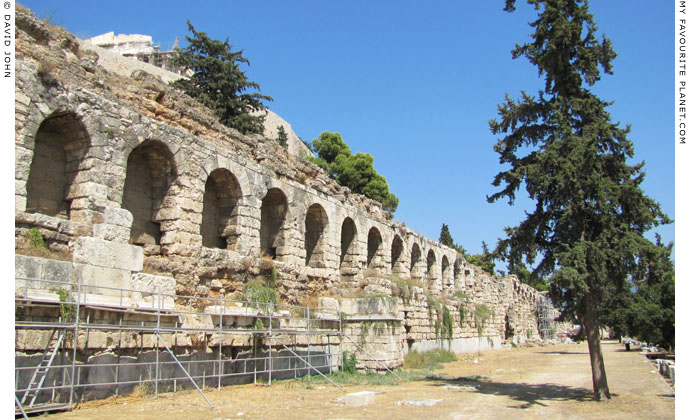
The remains of the retaining wall which formed the rear of the Stoa of Eumenes.
|
The Stoa of Eumenes (Στοά του Eυμένους) was a monumental two-storey colonnaded walkway, 163 metres long and 17.65 metres wide, thought to have been built about 170 BC by King Eumenes II of Pergamon (ruled 197-159 BC), which ran along the foot of the south slope of the Acropolis, to the west of the Theatre of Dionysos and the Odeion of Pericles.
After the Odeion of Herodes Atticus had been built (160-174 AD, see previous page), the stoa served to connect it to the Sanctuary of Dionysos. The western end of the stoa was altered so that the Odeion could be entered directly by a doorway.
The surviving retaining wall, with its row of buttresses connected by semi-circular arches, was built massively to support the embankment behind the stoa, along which ran the Peripatos, the circuit path around the foot of the Acropolis, passed above and behind the stoa (see plans on gallery page 2). The wall and the foundations were built with large blocks of Piraeus limestone, and the facade was clad in blue-gray Hymettian marble (from Mount Hymettos, Athens, today known as Ymettos or Ymittou). Some of the marble cladding can still be seen running along the bottom of the wall.
However, it is thought that Eumenes brought the rest of the materials, the architect, and perhaps even craftsmen for the building to Athens from the Pergamon area, and that the parts were prefabricated there. [3]
The outer colonnades of the stoa had 64 columns along each storey: the lower storey columns were Doric, and directly above each on the upper storey were Ionic double semi-columns (see plans below). The inner colonnade, which ran along the centre of the stoa, had 32 Ionic columns along the lower storey, directly above which were columns with Pergamene "palm leaf" capitals, similar to those used in the Stoa of Attalus, built circa 150 BC in the Athens Agora by King Attalus II (220–138 BC), the younger brother of Eumenes II, and in the stoas of the Sanctuary of Athena Nikephoros and the Trajaneum in Pergamon. One of these capitals has been set up in front of the site of the stoa.
It is thought that, like the Odeion of Herodes Atticus, the stoa was destroyed during the attack on Athens by east Germanic Heruli tribe in 267 AD (see previous page).
In the mid 18th century James "Athenian" Stuart identified the remains of the stoa as the "porticus Eumeniae" mentioned by the Roman architect Vitruvius, who recommended such buildings as rain shelters for theatre audiences and as rehearsal spaces:
"Behind the scenes porticos are to be built; to which, in the case of sudden showers, the people may retreat from the theatre, and also sufficiently capacious for the rehearsals of the chorus: such are the porticos of Pompey, of Eumenes at Athens, and of the temple of Bacchus [Dionysos]; and on the left passing from the theatre, is the Odeum, which, in Athens, Pericles ornamented with stone columns, and with the masts and yards of ships, from the Persian spoils. This was destroyed by fire in the Mithridatic war, and restored by King Ariobarzanes." [4]
In the early 19th century William Martin Leake (1777-1860) confirmed Stuart's identification:
"Stuart, therefore, is probably correct in supposing that the long row of arches which extend from the Dionysiac theatre to the Odeium of Herodes, and which now form part of the modern town-wall of Athens, are some remains of the portico of Eumenes. It may be conjectured, however, that the portico received some repairs or additions from Herodes when he built his theatre, the workmanship of the arches having every appearance of being coeval with that of the Odeium." [6]
The German archaeologist and architect Wilhelm Dörpfeld (1853-1940) excavated the stoa 1878-1888 [7]. Dörpfeld and Greek archaeologist Friderikos Versakis (1880-1921) also found similarities in the design and materials of this stoa and the Stoa of Attalus. [8]
Further archaeological investigations uncovered other parts of the stoa which had been "redeployed" for later building works. In 1894 the Society for the Promotion of Hellenic Studies reported:
"Last spring there were found in some of the houses lying in front of the Theatre of Dionysus, towards the Ilissus valley, some drums of columns which in their forms and style of execution resemble those of the Stoa of Attalus. There can hardly be a doubt that they come from the long stoa of which the foundations are visible, stretching from the Theatre of Dionysus to the Odeum of Herodes Atticus; and thus the identification of that building as the Stoa of Eumenes receives further confirmation." [9]
Directly in front of the Stoa of Eumenes stood a tall prismatic pedestal for a colossal statue, similar to the Pedestal of Agrippa (see gallery page 8). Another similar pedestal stood in front of the Stoa of Attalus.
Unlike the Stoa of Attalos, which was a shopping arcade, the Stoa of Eumenes had no shops, although it did have a fountain (Krene, spring), fed from a natural spring a little further up the slope of the Acropolis. The remains of the fountain can still be seen in the retaining wall. |
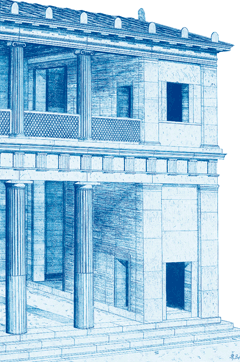
The eastern end of the Stoa
of Eumenes. Reconstruction
by Friderikos Versakis. |
| |
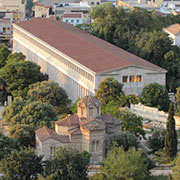
The Stoa of Attalus, in the
Ancient Agora of Athens,
built by Attalus II of
Pergamon circa 150 BC. |
| |
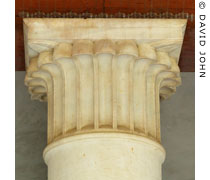
A Pergamene column capital
of the interior colonnade
on the upper floor of the
Stoa of Attalus. |
| |
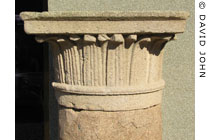
A Pergamene column capital
from the sanctuary of Demeter
in Pergamon.
Bergama Archaeological Museum. |
| |
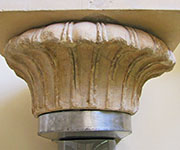
A Pergamene or "Aeolic" column
capital from Delphi [5]
Delphi Archaeological Museum. |
| |
| |
|
| |
|
Plan of the southwest slope of the Acropolis by Friderikos Versakis.
Friderikos Versakis, Μνημεία τών νοτίων προπόδων της Ακροπόλεως, B) H Stoa tou Eumenous,
Αρχαιολογική Εφημερίς, 1912, Plate 4. Αθήναις Αρχαιολογική Εταιρεία. (Archaiologike Ephemeris,
journal of the Archaeological Society of Athens). At Heidelberg University Digital Library. |
| |
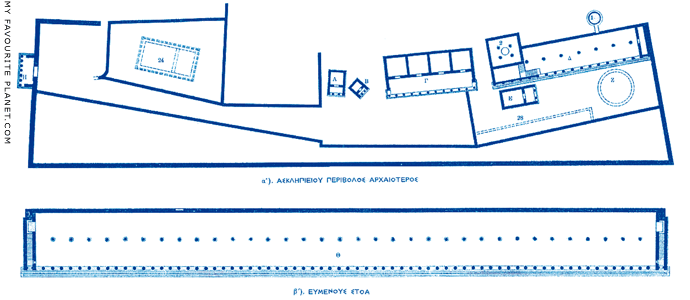
Plans of the Asklepeion (top) and the Stoa of Eumenes by Friderikos Versakis.
Friderikos Versakis, Μνημεία τών νοτίων προπόδων της Ακροπόλεως, B) H Stoa tou Eumenous,
Αρχαιολογική Εφημερίς, 1912, Plate 5. Αθήναις Αρχαιολογική Εταιρεία. (Archaiologike Ephemeris,
journal of the Archaeological Society of Athens). At Heidelberg University Digital Library. |
| |
Odeion of
Herodes Atticus
and the
Stoa of Eumenes |
Notes, references, links |
 |
|
1. The skene of the Odeion
The remains of skene, with its strong and easily identifiable architectural form (especially in silhouette), has often been used in advertising for Athens as one of its cultural landmarks / trademarks.
2. W. P. Tuckermann >
Wilhelm Gottlieb Petrus (Peter) Tuckermann (1840-1919), a German architect and building official (Berlin), born in Schubin, Bromberg, Germany. In 1861 he took part in the Prussian archaeological expedition to Greece, where he studied the Odeion of Herodes Atticus. His reconstruction drawings were published in 1868:
W. P. Tuckermann, Das Odeum des Herodes Atticus und der Regilla in Athen restaurirt (The Odeion of Herodes Atticus and Regilla restored). With four plates. Marcus, Bonn, 1868.
Tuckermann's drawings were often reproduced in books about ancient history and architecture in the late 19th and early 20th centuries, including:
August Baumeister (1830-1922), Denkmäler des klassischen Altertums, zur Erläuterung des Lebens der Griechen und Römer in Religion, Kunst und Sitte, Volume 3, pages 1744-1745. R. Oldenbourg, Munich and Leipzig, 1889. At the Internet Archive.
A richly illustrated German dictionary of Greek and Roman art, architecture, myth, religion and tradition, in three volumes.
3. The prefabrication of the Stoa of Eumenes
Greek archaeologist, architect and engineer Dr Manolis Korres (Μανόλης Κορρές) wrote about the Pergamene prefrabication of the Stoa of Eumenes in:
M. Korres, Vorfertigung und Ferntransport eines athenischen Grossbaus und zur Proportionierung von Saulen in der hellenistischen Architektur, in Bauplanung und Bautheorie der Antike (Diskussionen zur archaologischen Bauforschung 4), Berlin 1983, pages 201-207.
"Korres persuasively argues that, apart from the lower components of the Stoa, most parts, such as columns, capitals, bases, etc., were made from marble from the area of Pergamon. He holds that the architects and workmen also came from Pergamon and that they prefabricated these parts at home.
He explains his findings as the result of a political decision made by the king, who wanted as much as possible of his project to be realized within his realm, so that as little capital as possible be spent abroad."
Christian Habicht, Athens and the Attalids in the second century B.C., Hesperia, the journal of the American School of Classical Studies at Athens, Volume 59, No. 3 (July - September 1990), page 563, note 10. At jstor.org.
Since there was no marble of adequate quality in the immediate vicinity of Pergamon, the Hellenistic Attalid rulers were only able to be so generous with the expensive material after they had taken control of the island of Proconnesos (today Marmara, Turkey) at the end of the 3rd century BC, and its marble quarries became royal property (see Pergamon gallery 2, page 18).
Recent underwater archaeological investigations of ancient shipwrecks off the Black Sea and Aegean coasts of Turkey, such as at Kizilburun, have revealed cargoes of unfinished column parts and sculptures. The finds prove that prefabricated parts for buildings were shipped from Proconnesos in a semi-finished state, to be completed at their destination.
See: Deborah Carlson and William Aylward, The Kızılburun Shipwreck and the Temple of Apollo at Claros. American Journal of Archaeology online, January 2010.
4. Vitruvius on the theatre of Athens and the Stoa of Eumenes
Vitruvius, de Architectura, Book V, Chapter 9, section 1. At Bill Thayer's excellent LacusCurtius website, University of Chicago. |
|
|
5. "Aeolic" column capital from Delphi
The capital, now in the Delphi Museum, was found along with some triglyphs from an ancient monument in the Monastery of the Panagia, on the site of the Gymnasium. At the time British historians and architects were unfamiliar with this form of capital, but recognized it as a type used in Asia Minor.
It has since been identified as part of the facade of the Treasury of the Massalians, dedicated by the metropolis of Massalia, at the northern tip of the Asia Minor coast, in the late 6th century BC. The capital's characteristic form, with outward-curving leaves, was the precursor of the "palm tree" capital developed by architects in Pergamon during the Hellenistic period.
Image source of drawing (right): James Stuart and Nicholas Revett, The antiquities of Athens (Volume 4): The antiquities of Athens and other places in Greece, Sicily etc.: supplementary to the antiquities of Athens; Description of various fragments from Athens, Delphi and Asia minor, illustrated by Thomas Leverton Donaldson (1795-1885), architect; Plate II, "Terrecotta antefix, in the possession of Mr. Gropius in Athens; and marble fragments from Delphi". Priestley and Weale, London, 1830. At Heidelberg University Digital Library. |
|
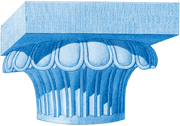
Drawing of the capital from Delphi by Stuart and Revett. |
|
6. James Stuart and William Martin Leake on the stoa of Eumenes
Stuart's identification of the stoa from its ruins is remarkable, especially since he (and other contemporaries) mistook the Odeion of Herodes Atticus for the Theatre of Dionysos (see previous page).
William Martin Leake, The topography of Athens, with some remarks on its antiquities.
John Murray, London, 1821. At the Internet Archive.
For more about Stuart on Acropolis gallery page 12, note 2 and page 35.
For more about Leake, see Acropolis gallery page 12, note 5.
7. Wilhelm Dörpfeld on the Stoa of Eumenes
Dörpfeld published his initial report concerning the Stoa of Eumenes in:
Wilhelm Dörpfeld, Die Stoa des Eumenes in Athen. In: Mittheilungen des kaiserlich Deutschen archaeologischen Instituts, athenische Abtheilung, Band 13, pages 100-102. Karl Wilberg, Athen, 1888. At the Internet Archive.
8. Versakis on the Stoa of Eumenes
Friderikos Versakis (Φριδερίκος Βερσάκης, 1880-1921), Μνημεία τών νοτίων προπόδων της Ακροπόλεως (Monuments on the south slope of the Acropolis), B) H Stoa tou Eumenous. In: Αρχαιολογική Εφημερίς, 1912, pages 173-182. Αθήναις Αρχαιολογική Εταιρεία. (Archaiologike Ephemeris, journal of the Archaeological Society of Athens). P. D. Sakellariou, Athens, 1912. At Heidelberg University Digital Library.
Versakis also published a detailed architectural study of the Choragic Monument of Nikias
in 1913 (see Acropolis gallery page 6).
9. Parts of the Stoa of Eumenes found near the Ilissos
Ernest Arthur Gardner (British archaeologist, classical art historian, 1862-1939; editor of The Journal of Hellenic Studies, 1897-1932), Archaeology in Greece 1893-4. In: The Journal of Hellenic Studies, Volume XIV (1894), page 226. The Society for the Promotion of Hellenic Studies, London, 1894. At the Internet Archive. |
|
|
Photos, illustrations, maps and articles: © David John,
except where otherwise specified.
Additional photos: © Konstanze Gundudis
All photos and articles are copyright protected.
Images and materials by other authors
have been attributed where applicable.
Please do not use these photos or articles without permission.
If you are interested in using any of the photos for your website,
project or publication, please get in contact.
Higher resolution versions are available on request.
My Favourite Planet makes great efforts to provide comprehensive and accurate information across this website. However, we can take no responsibility for inaccuracies or changes made by providers of services mentioned on these pages. |
|
| |
 |
Visit the My Favourite Planet Group on Facebook.
Join the group, write a message or comment,
post photos and videos, start a discussion... |
|
|
| |
|
|
| |
| |
 |
| |
 |
| |
 |
| |
 |
| |
 |
| |
 |
| |
George Alvanos
rooms in
Kavala's historic Panagia District
Anthemiou 35,
Kavala, Greece
kavalarooms.gr
|
| |
Olive Garden Restaurant
Kastellorizo,
Greece
+30 22460 49 109
kastellorizo.de
|
| |
Papoutsis
Travel Agency
Kastellorizo,
Greece
+30 22460 49 286
greeklodgings.gr
|
| |
|